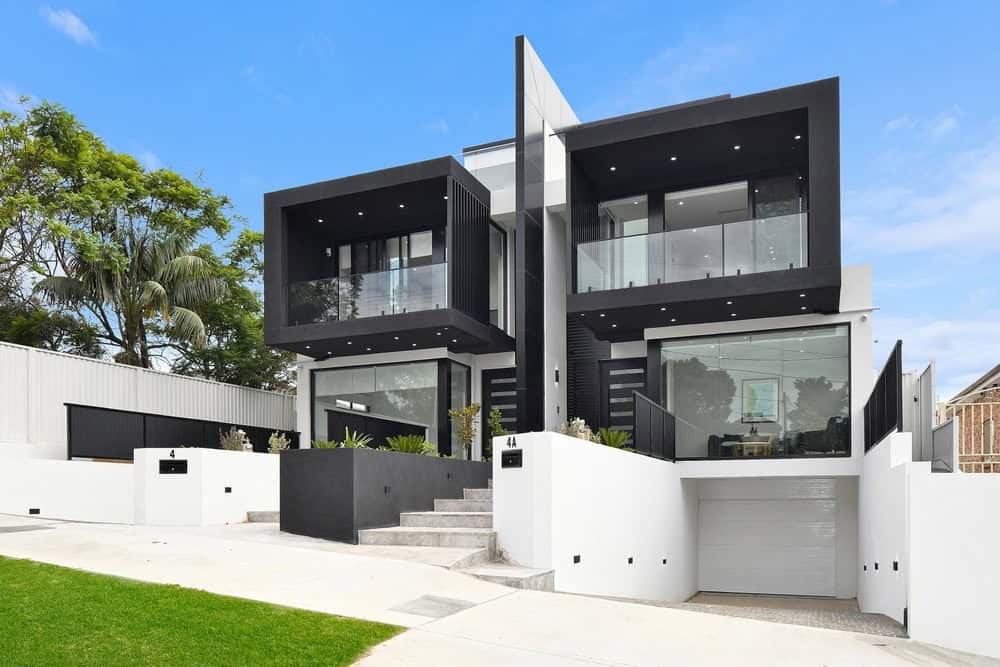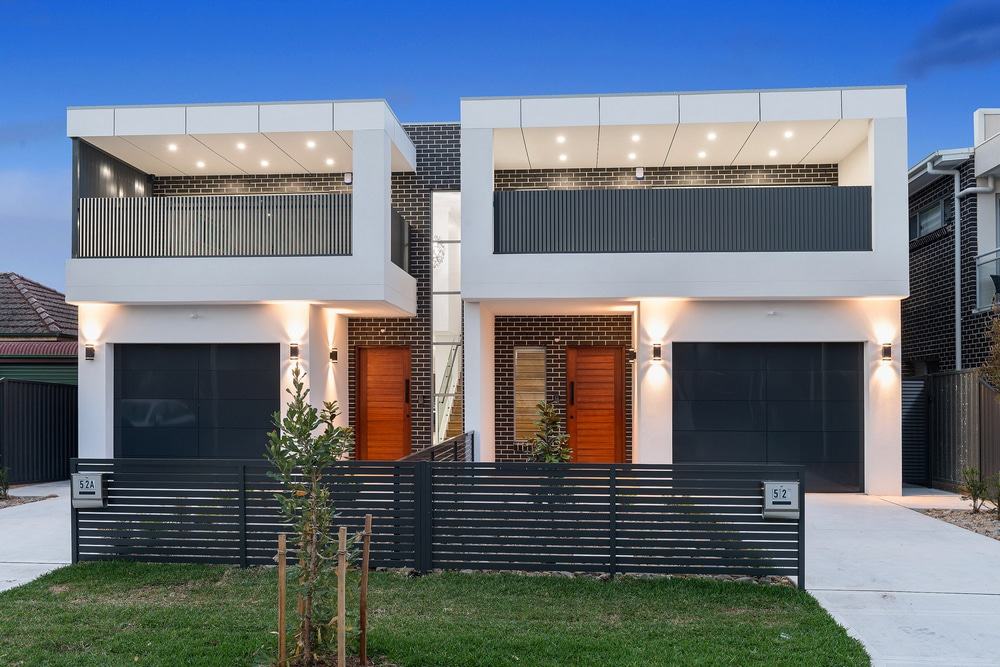Elevate Your Property Value with Custom Dual Occupancy Designs by Phase Projects
If you are a homeowner or property investor in Sydney aiming to boost the value of your land, enhance your rental income, or create a flexible living arrangement for your family, opting for a bespoke duplex build could be the perfect solution. At Phase Projects, we specialize in crafting high-quality, custom-designed duplex homes tailored to meet your individual requirements, lifestyle choices, and long-term investment strategies. Our team ensures that every aspect of your duplex is thoughtfully designed to maximize both comfort and functionality.

Uncover the Advantages of Building a Duplex in Sydney for Savvy Investors
As land values continue to soar and the need for flexible housing solutions increases, duplex developments present an intelligent investment opportunity. Whether you choose to occupy one unit while renting out the other or prefer to lease both units, the benefits are substantial:
Maximize Income Streams
Generate two distinct rental incomes from a single land title, significantly boosting your return on investment and enhancing your financial portfolio.
Live Comfortably While Earning
Experience the comfort of your own home while simultaneously generating a reliable income from the neighboring unit, creating a harmonious living and earning environment.
Facilitating Multi-Generational Living
Offer independent yet close living spaces for elderly parents, adult children, or extended family—all within a shared property boundary, promoting convenience and support.
Flexible Rental Strategies for Maximum Profit
Choose between long-term leases or short-term rental options such as Airbnb to optimize your income potential and adapt to market demands.
Cost-Effective Construction Benefits
Duplexes share essential infrastructure, making them more economical to construct compared to building two standalone homes, while still providing the comfort and functionality expected from independent residences.

Stay Informed on Changes to NSW Planning Laws and Their Significance
Recent modifications to the NSW low- and mid-rise housing policies aim to accelerate development approvals and promote a wider variety of housing types in well-situated suburbs. These reforms are crafted to streamline the approval process, reduce delays, and provide greater certainty for builders and developers.
Introduction of Standardized Minimum Lot Sizes
The new regulations establish clear, standardized requirements for lot sizes and frontages across various housing types, ensuring transparency:
- Dual Occupancy – Minimum of 450m² lot size with a minimum 12m frontage
- Terrace Housing – Minimum of 500m² with an 18m frontage
- Multi-Dwelling Housing (e.g., Townhouses) – Minimum of 600m² with a 15m frontage
- Low-Rise Apartment Buildings – Minimum of 500m² with a 12m frontage (subject to zoning)
These straightforward benchmarks provide assurance regarding the development potential of your site, minimizing uncertainties related to council interpretations.
Streamlined and Transparent Approval Process
When your proposed development aligns with the established standards, councils will be obligated to grant approval, thus eliminating ambiguity and unnecessary delays. These adjustments are intended to cut through bureaucratic red tape and expedite the provision of essential housing throughout NSW, fostering a thriving community.
Understanding the Impact of Planning Changes for Developers and Homeowners
If you’re eager to unlock the value of your land or explore opportunities in property development, these planning updates reveal exciting prospects. You will benefit from:
- Increased clarity regarding building regulations and permissible locations
- Reduced approval timelines facilitating quicker project initiation
- Greater potential for long-term capital growth in areas with well-established infrastructure
These reforms are designed to promote intelligent, sustainable growth by encouraging the construction of additional dwellings in regions already equipped with essential infrastructure and transport connections.
Why Partner with Phase Projects for Your Duplex Construction Needs?
At Phase Projects, our commitment transcends traditional construction—we collaborate with you throughout every phase of your duplex journey. From the initial feasibility studies and architectural design to securing approvals and executing final construction, we aim to remove uncertainty from the process. Our dedicated in-house team, along with our extensive network of industry consultants, remains updated on the latest planning regulations and their implications for your project.
Our offerings include:
- Thorough site evaluations to assess development potential
- Expert advice on planning and zoning regulations
- Custom architectural designs meticulously tailored to your specific needs
- Comprehensive engineering and documentation services
- Full project management and construction delivery
- Ongoing support and consultation after project completion
With profound insights into Sydney’s development landscape, we ensure that your duplex project complies with the latest policy reforms while delivering outstanding quality and value for your investment.
Are You Prepared to Embark on Your Duplex Adventure?
Unlock your block’s complete potential today. Whether you’re contemplating your first dual occupancy venture or aiming to broaden your investment portfolio, Phase Projects is here to assist you in turning your vision into reality—smoothly and confidently. Our expert team is ready to guide you through the entire process.
Contact us today to arrange a consultation and explore the exciting possibilities of duplex development customized just for you.
Build smart. Build strong. Build with Phase Projects.
The Article: Custom Duplex in Sydney: Reasons to Consider Building One first appeared on https://writebuff.com
The Article Custom Duplex in Sydney: Benefits of Building Your Own Was Found On https://limitsofstrategy.com





No responses yet